Wij ontwerpen gezonde en duurzame habitats
Wij ontwerpen gezonde en duurzame habitats
HOP - Habitats of People
Bij HOP Architects Amsterdam ontwerpen en creëren we duurzame, mooie en gezonde leefomgevingen, zowel op het gebied van architectuur als interieur. Onze projecten prikkelen, verbazen en inspireren. Wij letten altijd op de kleine details die een project bijzonder maken, of het nu gaat om een verbouwing, een nieuwbouwwoning of een heel bouwblok. Een goede leefomgeving zorgt er immers voor dat mensen zich uiteindelijk gelukkiger voelen.


Architectuur & Interieur
HOP bestaat uit een klein team van architecten en interieurarchitecten en werkt voor zowel particuliere als professionele opdrachtgevers aan projecten die variëren van residentiële projecten (woningrenovatie, zelfbouwwoningen en grotere nieuwbouw opgaven) tot horeca en retail. Projecten van HOP kenmerken zich door ruimtelijk en minimalistisch design in combinatie met natuurlijke, hoogwaardige materialen met een eigen textuur, kleur en geur. Maar aangezien elke opdrachtgever zijn of haar eigen wensen heeft, is elk project uniek!


%20copy.webp)











%20copy.webp)
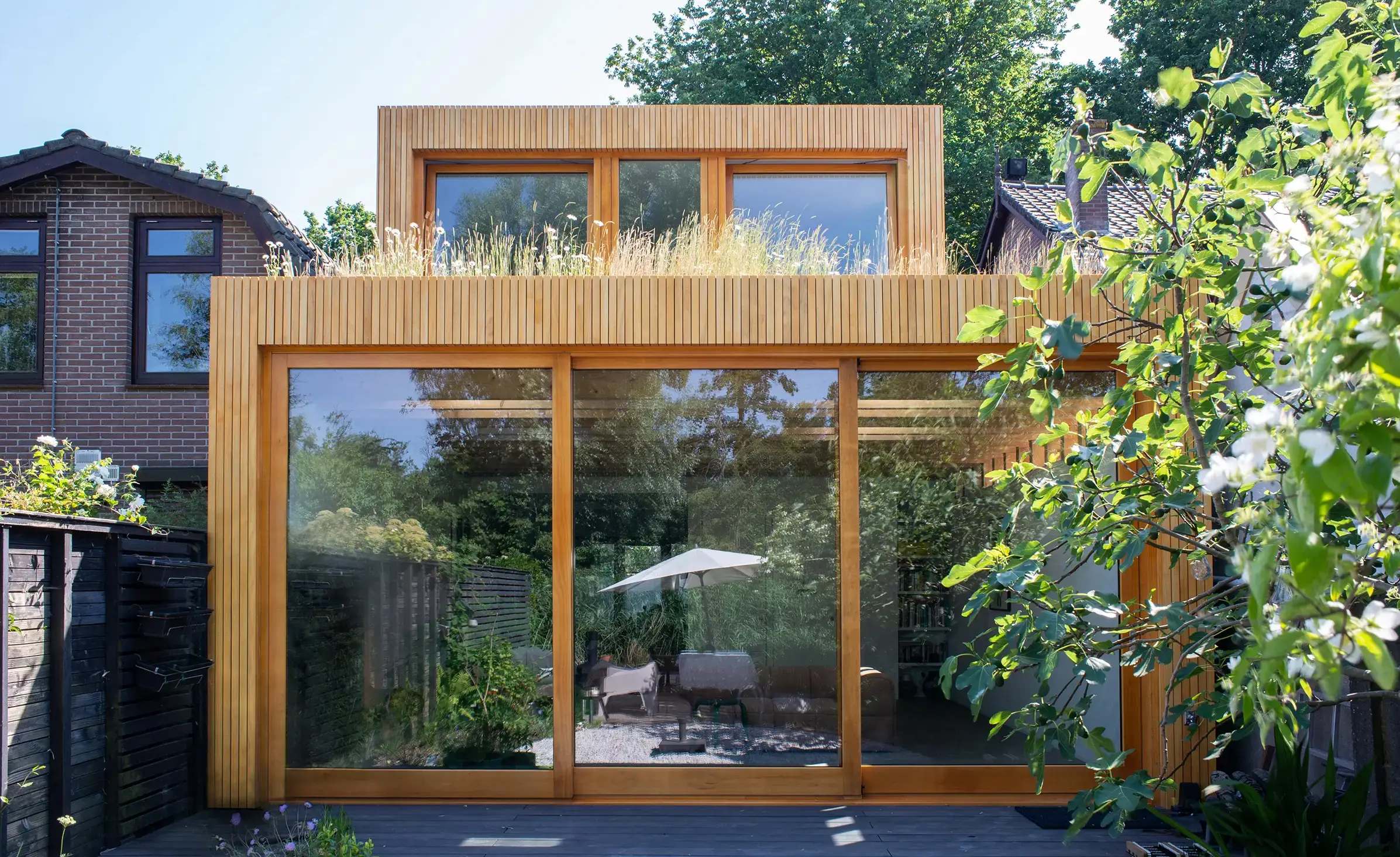





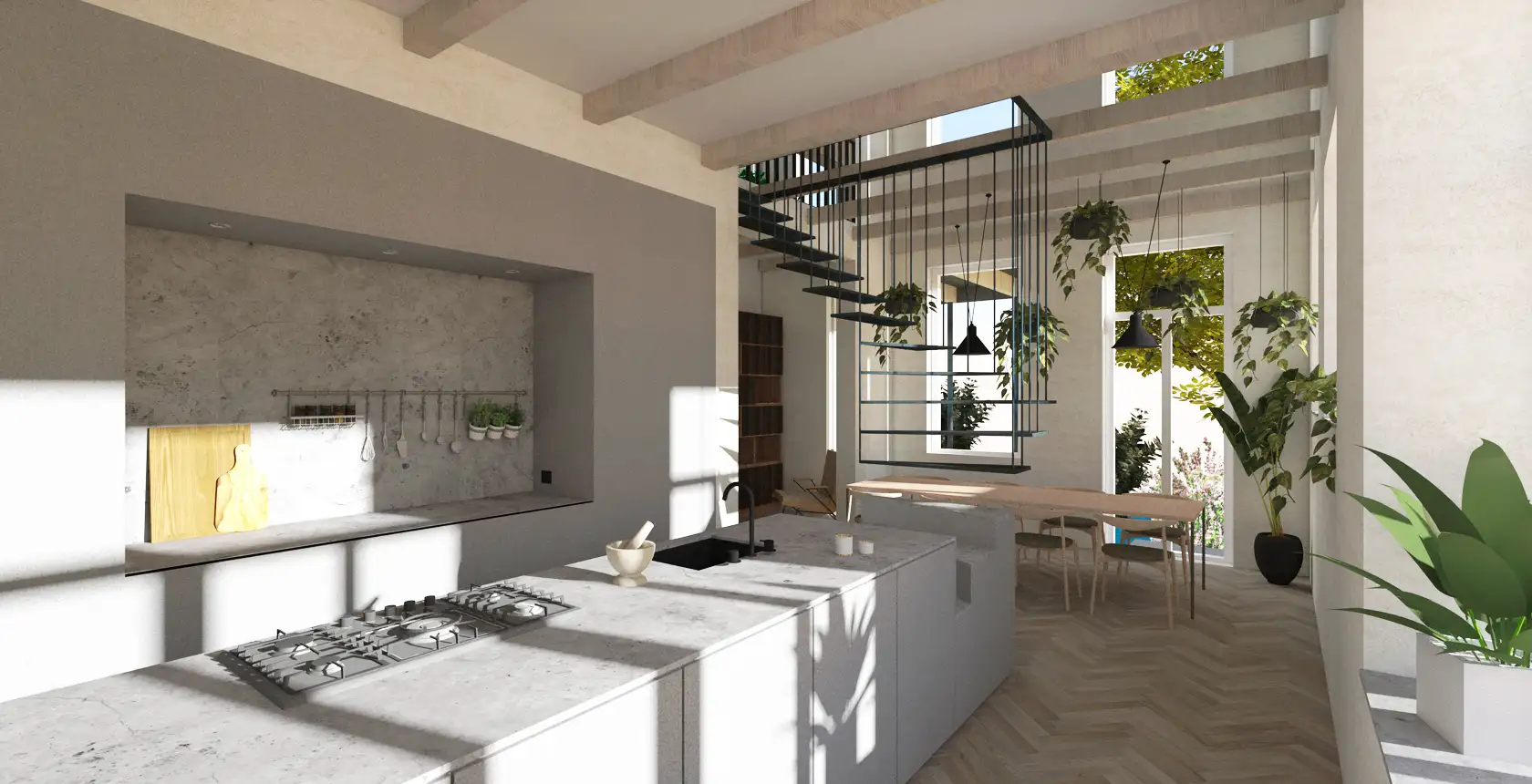
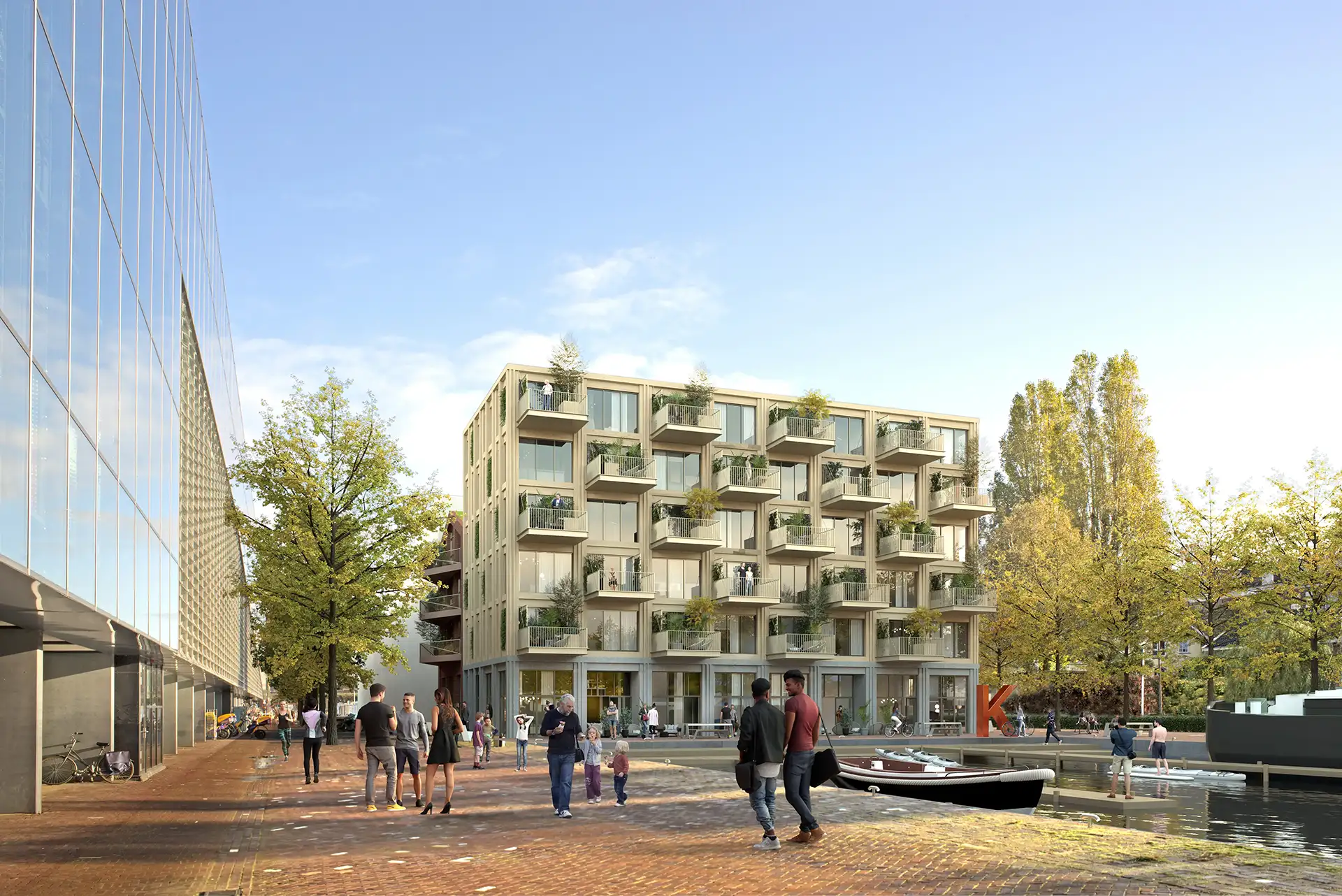



.webp)



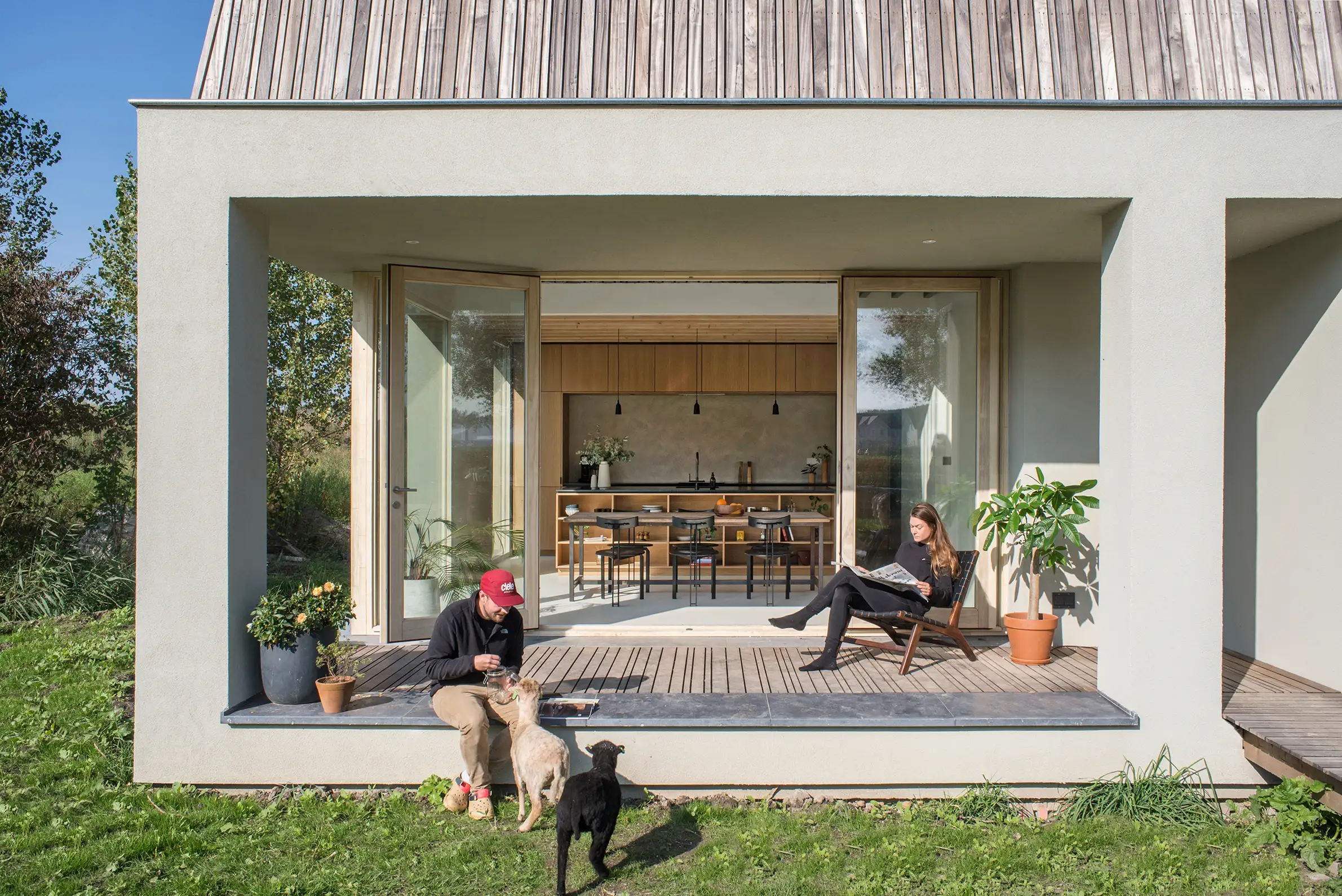

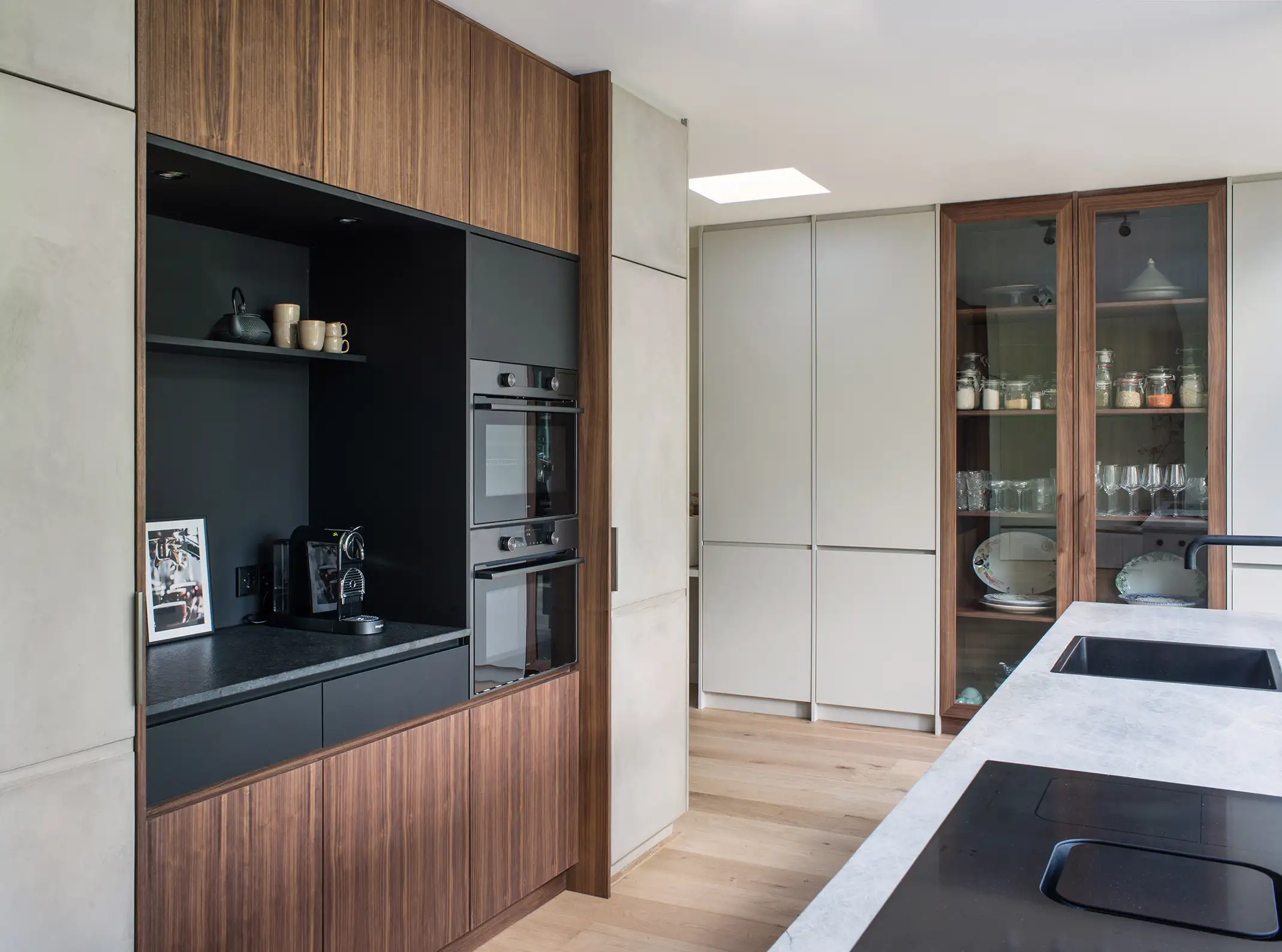












.webp)


.webp)
.webp)
.webp)