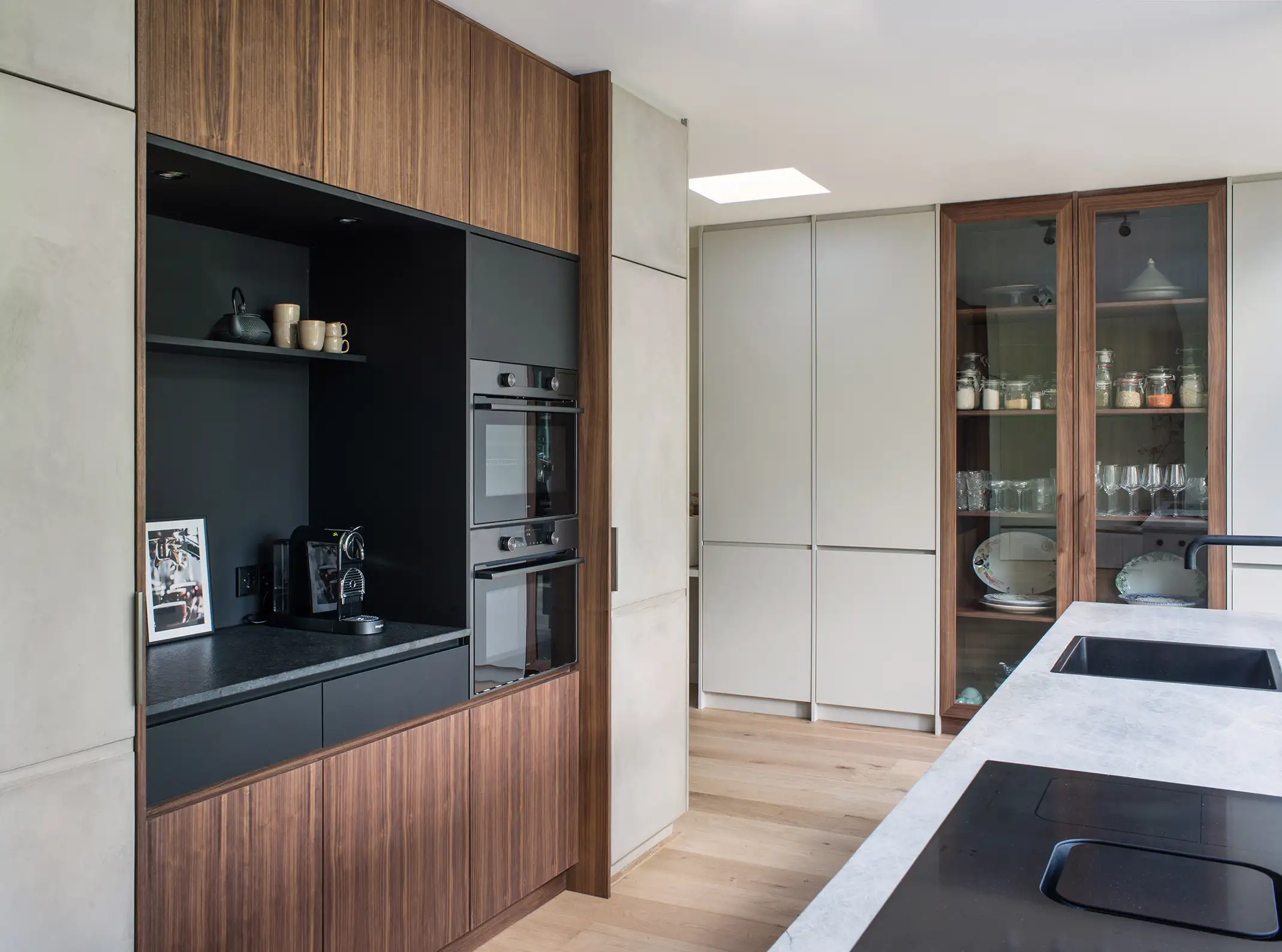A young couple reached out to us after buying their first home together. One of the wishes was to turn the somewhat standard floor plan into something that would feel spacious and special.
By adding a centrally placed box in which the stairs, wardrobe, toilet and kitchen are placed, the ground floor of this 1930s house in Amsterdam East appears surprisingly spacious and the cramped character of the original floor plan is transformed into a light and open space in which the different living areas are directly connected to each other.
In order to create this open plan space, it was necessary to make a number of strategic breakthroughs that had to be fitted into the existing structure in close collaboration with the structural engineer and contractor. In this way we were able to neatly conceal these structural interventions and create a seamless fit with the bespoke fixed furniture.
Together with the interior builder and the client, we found a nice balance between classic and modern details and materials and together with the natural materials and textures of the oak wood and the chalk stucco on the central box create a calm and warm atmosphere.






Photos by Michael Cerrone


















